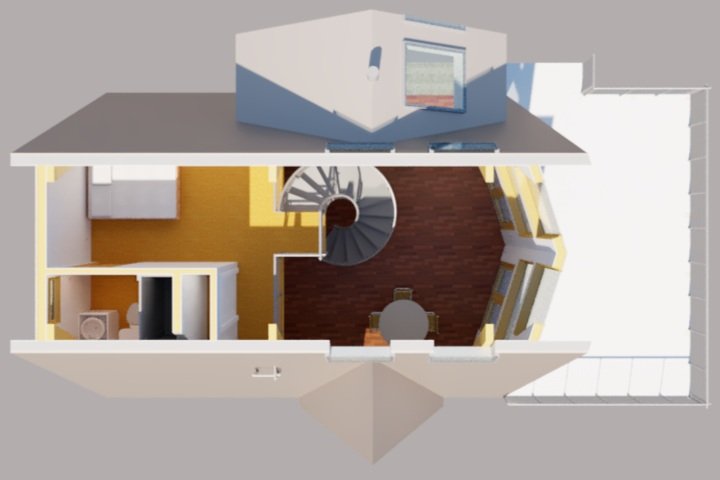The designing of a home is sacred responsibility. It is to hold another’s dreams and aspirations and to translate them first as lines on a paper then into reality.
The following are intended as ideas only. We design and build your Dreams not stock homes.
Mountain Chalet
When you have mountain top views you need the house to match. With a prow full of windows to bring in more light, a porch to overlook the beauty around and a charm all it’s own this house welcomes all who come within its walls. This 1500 square foot 2 bed2 bath lets you come home to the majesty of the mountains.
Interior Rendering
First Floor
Loft
A-Frame with Pod
This delightful A-Frame gives has enough for a dinner party while the pod affords a space to retreat and enjoy time to one’s self. At 1900 square feet with 2 beds and 2 1/2 baths there is plenty of space while providing those quiet reflective corners for meditation. So sit back, relax and enjoy your corner of the world! Sleek interiors and finishes combine with old world timber framing gives this design the best mix of modern and contemporary.
Interior Rendering
Main Level
Loft
The Rolling Hill
The beauty of timber framing is that is not confined to one time period or style. By combining elements of history we arrive at an exciting possibility of a modern timber framed home that excites and invigorates all that enter. Inspired by the rolling foothills of the Smokey Mountains the goal of this design is to inspire all to think and build outside the box. With 1,650 square feet plus a 2 car garage this 2 bed 1 1/2 bath home is as welcoming as it is unique.
Living Room Rendering
Kitchen Rendering
Floor Plan
Barndominium
This is the quintessential open floor plan. By employing timber frame construction we’re able to span wide spans with grace and dignity. At 2600 square feet, 2 bed and 2 bath this design is great for those that love to entertain or simply spread out within their home. The last attribute to this design is how easily it can be expanded or contracted to fit your particular needs.
Living Room Rendering
Kitchen Rendering
Floor Plan














