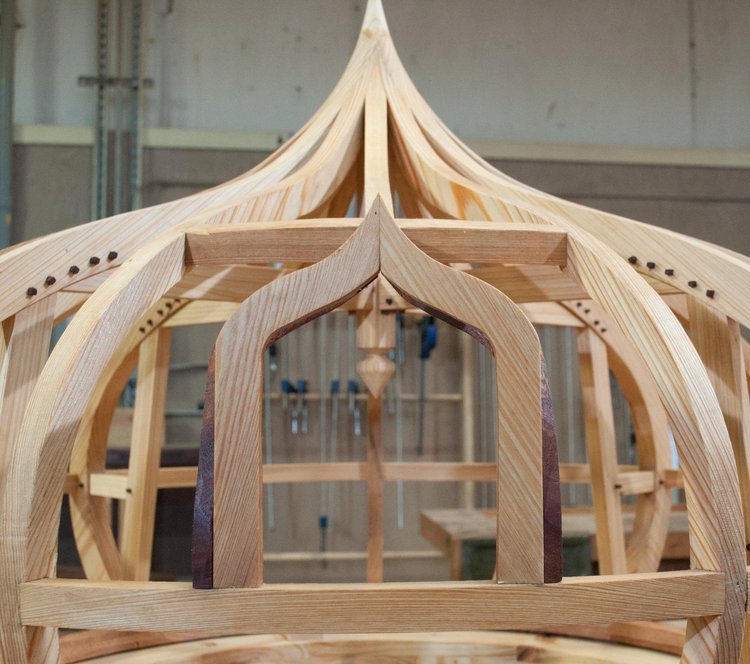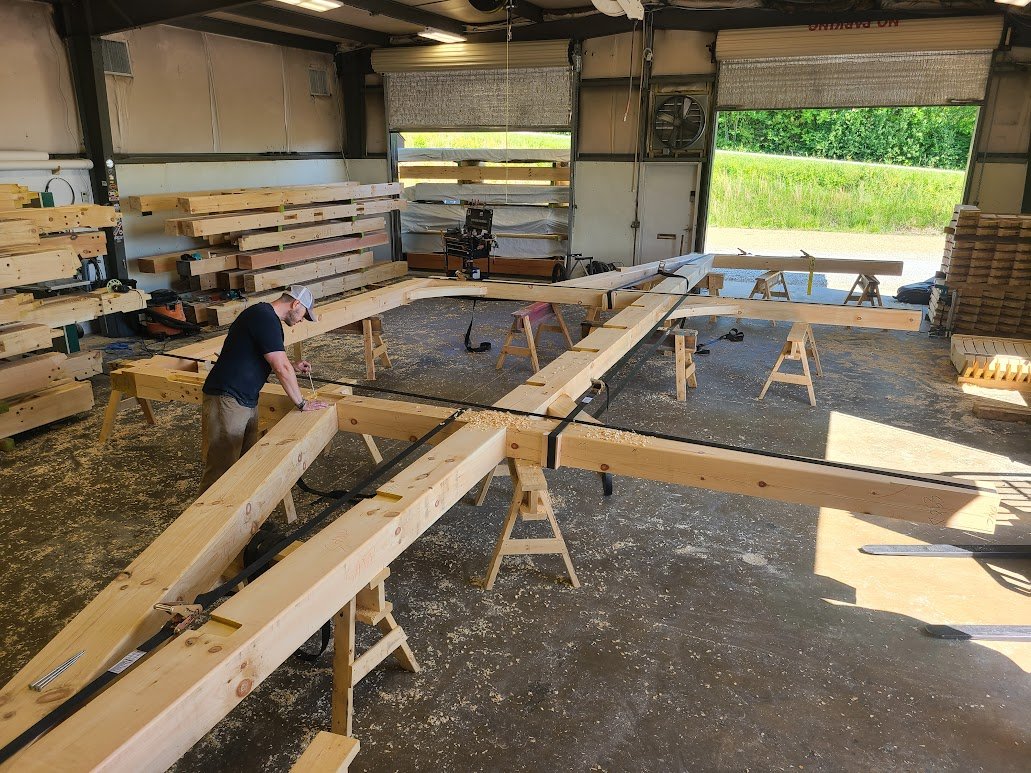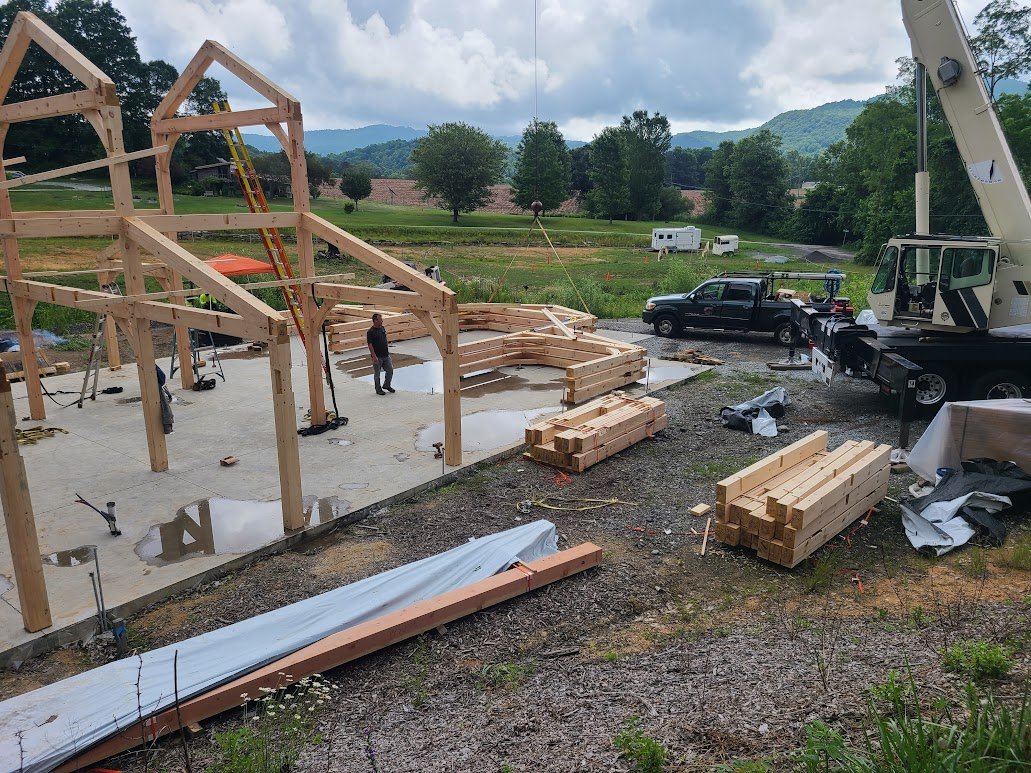Combining tradition and new age craftsmanship to bring your dream home to life.















CONTACT US TODAY
Let’s talk. We would love to be apart of your project. You can fill out our questionnaire on our “contact” page or contact us directly via phone or email. We look forward to hearing from you.
Mason Bassett - 828-347-1718
masonb@visionarytimberframes.com
Austen Altshuler - 704-677-6609
austena@visionarytimberframes.com

